Completed
Current
Contact
E. info@robertsoncollectif.com
Ph. 02 42577565
Studio – Shop 9, 65 Manning St, Kiama, NSW, 2533
Postal – PO Box 288, Kiama NSW 2533
Robertson Collectif Pty Ltd
ACN 627 190 532
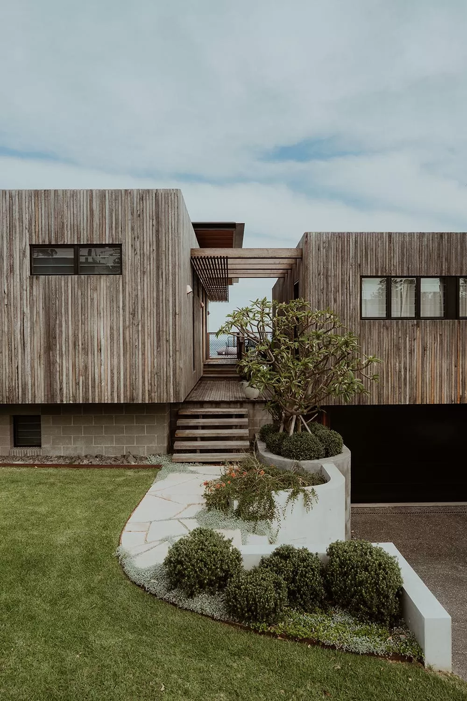
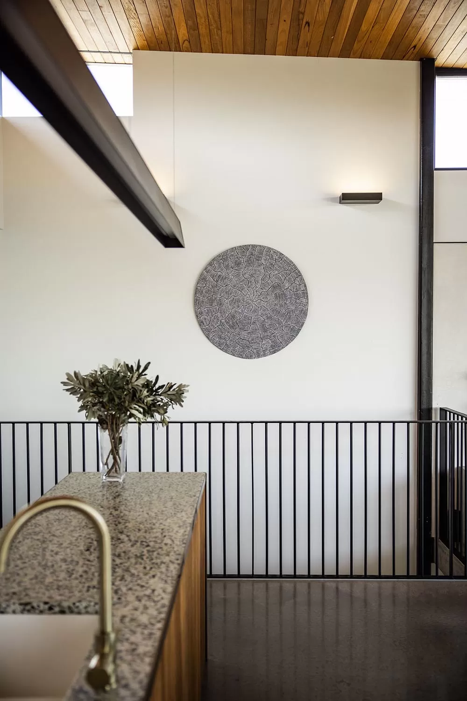
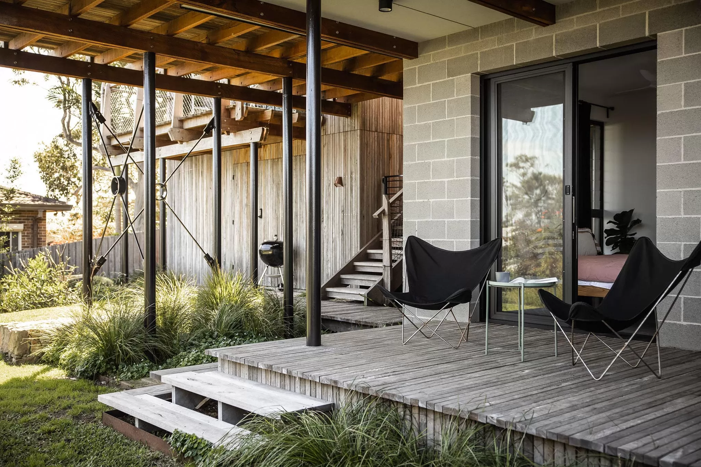
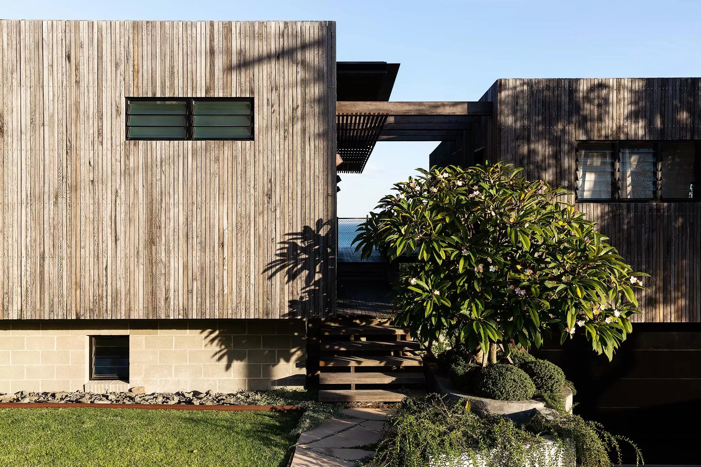
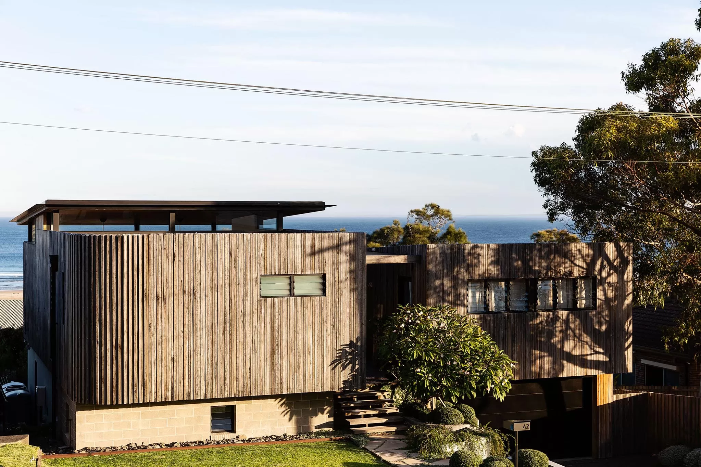
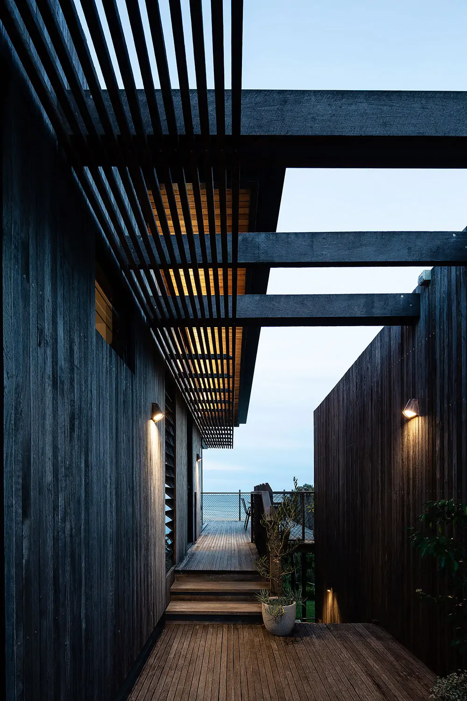
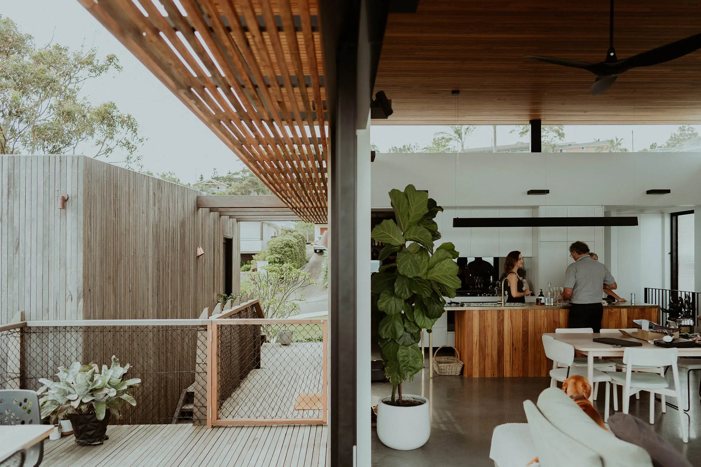
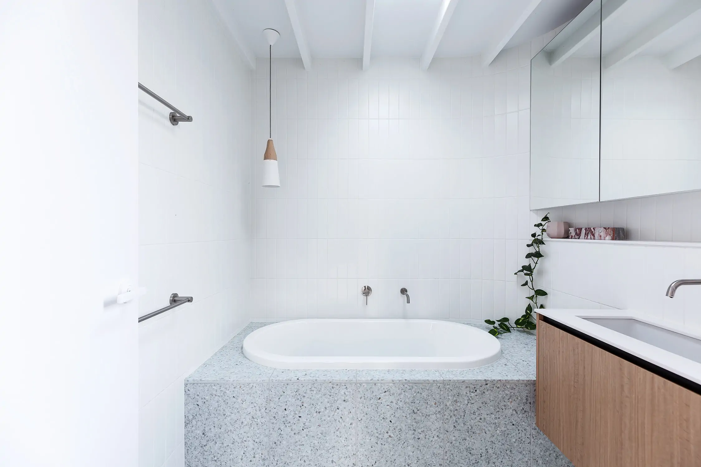
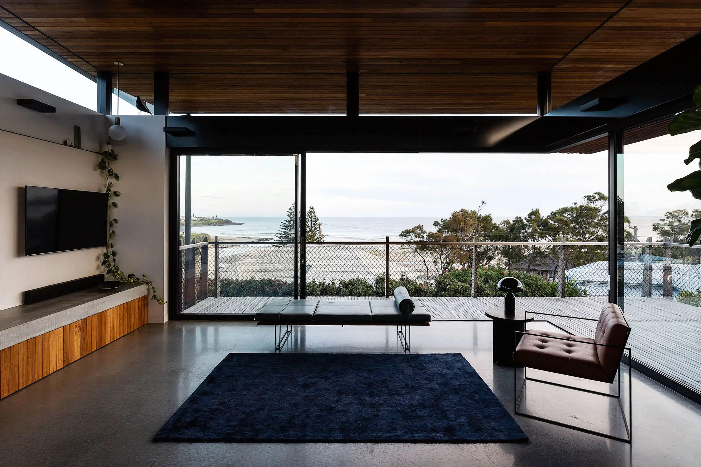
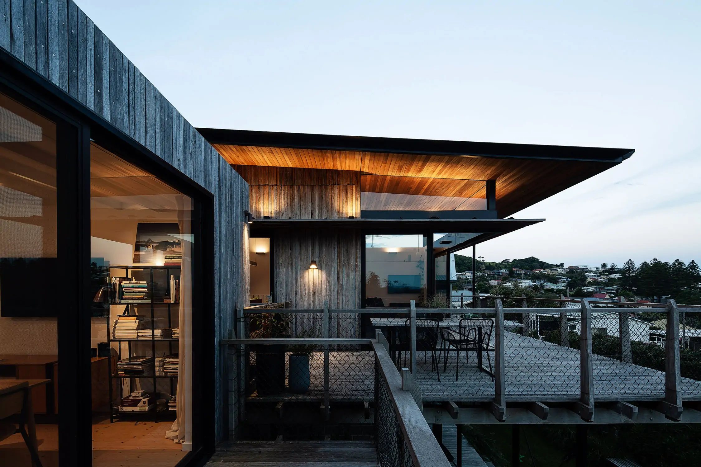
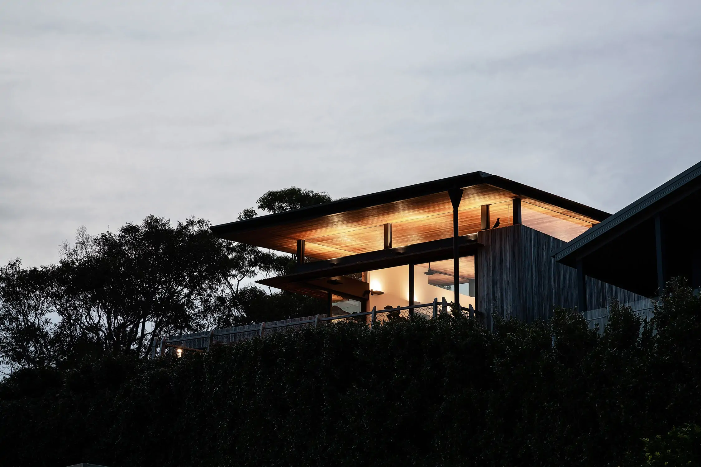
Clad in local hardwood timber that was felled, sawn and dried on a nearby family farm, The Sawn Box was a labour of love for the architect in designing his own home to accommodate both his growing family, and his growing architectural studio.
Two separate boxes sit on the steep block overlooking the south Ocean, one housing a compact three bedroom family home, the other accommodating the garage and dedicated studio space. A central deck links the two and provides an entrance and entertaining area that is sheltered from the harsh coastal winds by the timber structures flanked on either side.
The robust material palette of concrete, steel and hardwood protects the building from the prevailing coastal conditions and corrosive salt air yet from the interior, a timber lined ceiling floats delicately above the walls, leaving the impression that the building sits softly and lightly in the environment it sits within.
